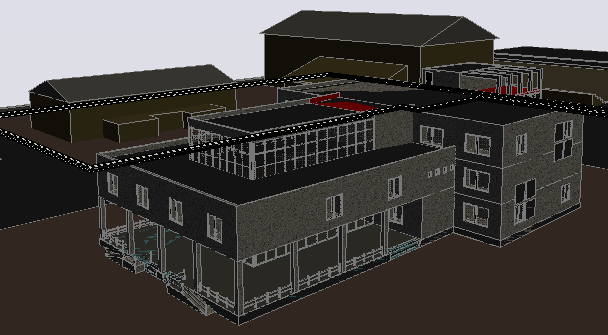3D Design view of school dwg file
Description
3D Design view of school dwg file with 3d view with door and window and column and floor and terrace view of step view and area distribution view with class room view in design of school 3d
view.
Uploaded by:

