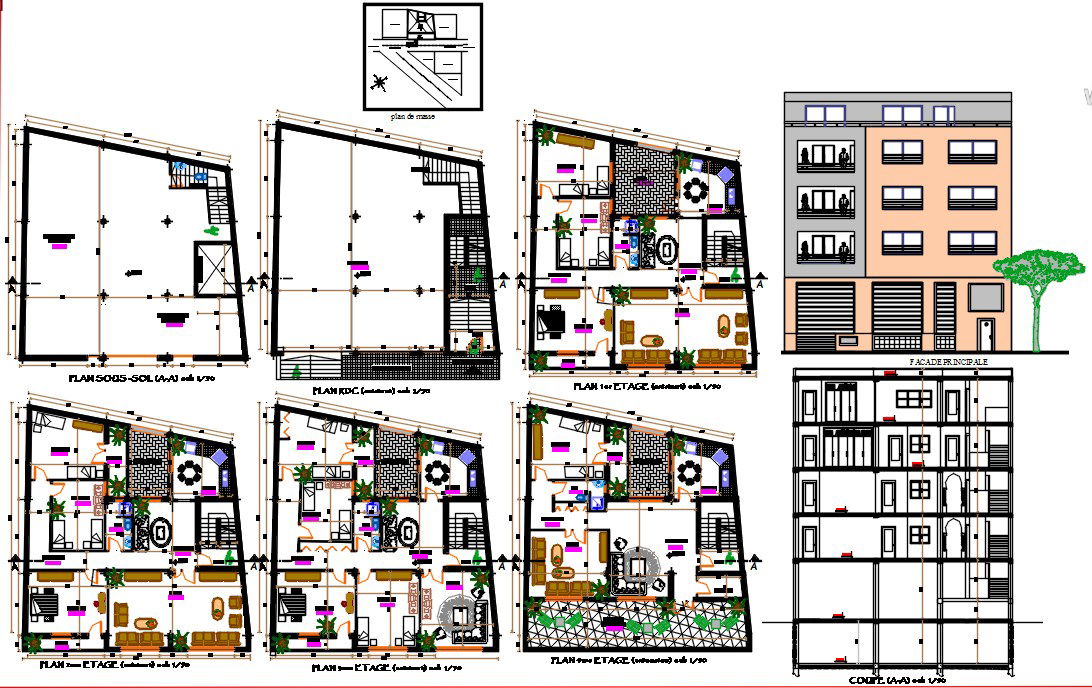Department building dwg.
Description
Here the autocad file of Department building dwg.with ground plan , each floor plan , main elevation , and section elevation , furniture detail drawing and terrasse accessible drawing shwon in this cad file.
Uploaded by:
zalak
prajapati
