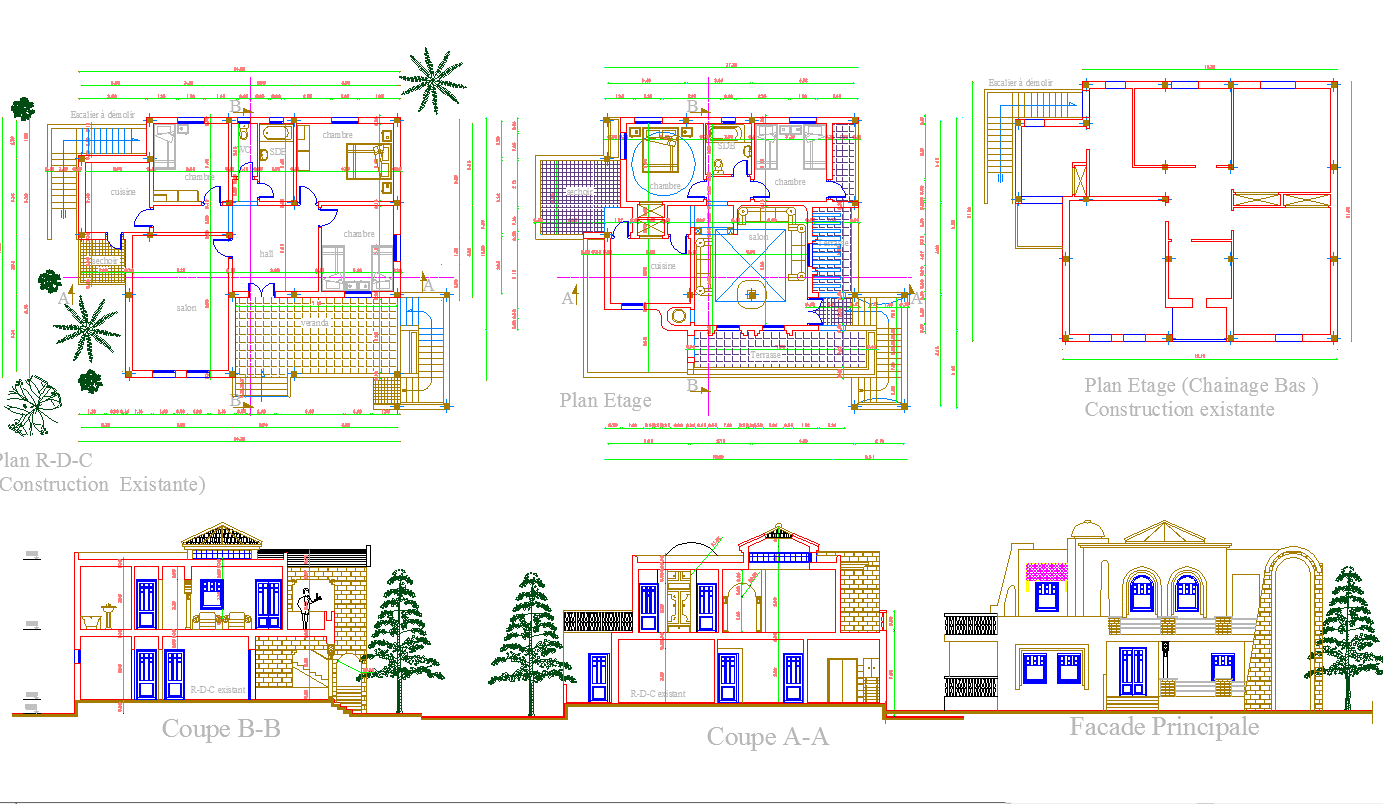Bungalow Layout plan and elevation design
Description
Bungalow Layout plan and elevation design dwg file.
architecture layout plan of the ground floor plan and first-floor plan with furniture detail, foundation plan and elevation design of bungalow project detail.
Uploaded by:
