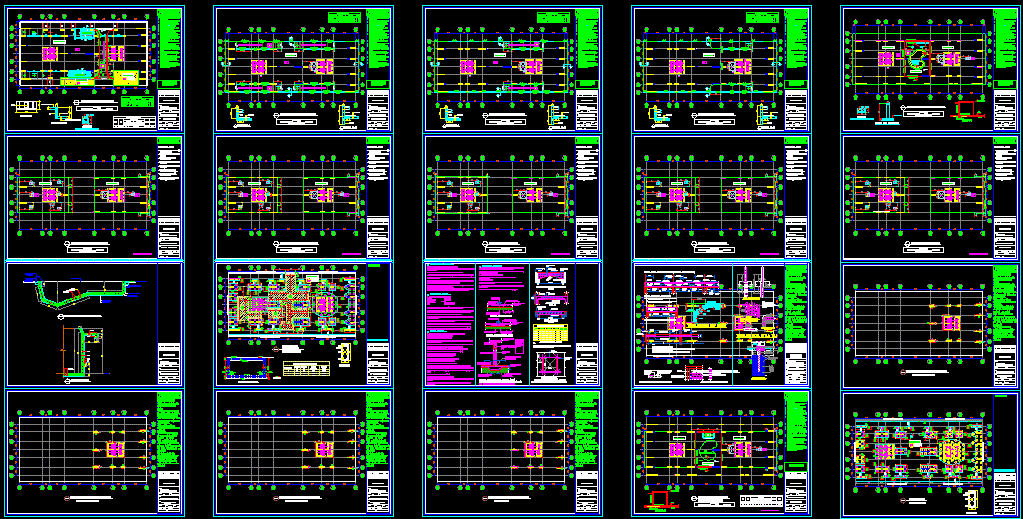
Floor plan of the health clubhouse. This is the modern plan of the health clubhouse. This contains the details of the ground floor plan, parking floor plan, foundation layout. The frame detail, slab detail, and column plan of the building are also mentioned. The plan contains the swimming pool and parapet details. Download the cad drawing.