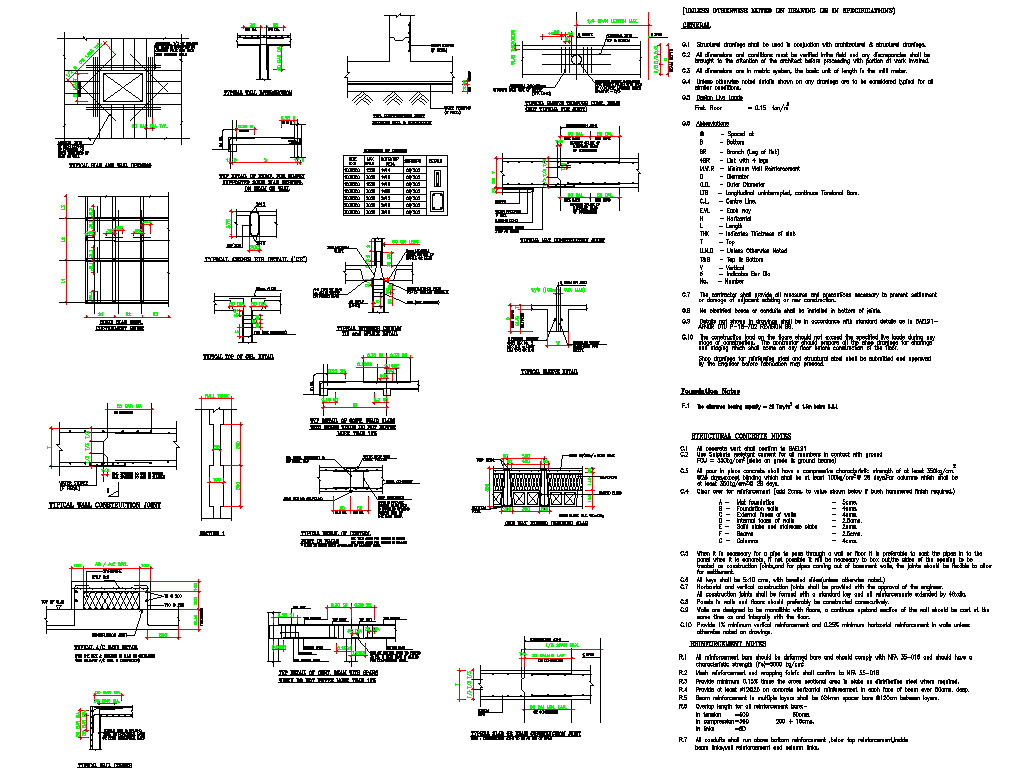Construction detail dwg file
Description
Construction detail dwg file.
find here structure detailing, wall section plan and construction detailing with a description detailing in autocad format.
File Type:
DWG
File Size:
1 MB
Category::
Structure
Sub Category::
Section Plan CAD Blocks & DWG Drawing Models
type:
Free
Uploaded by:
