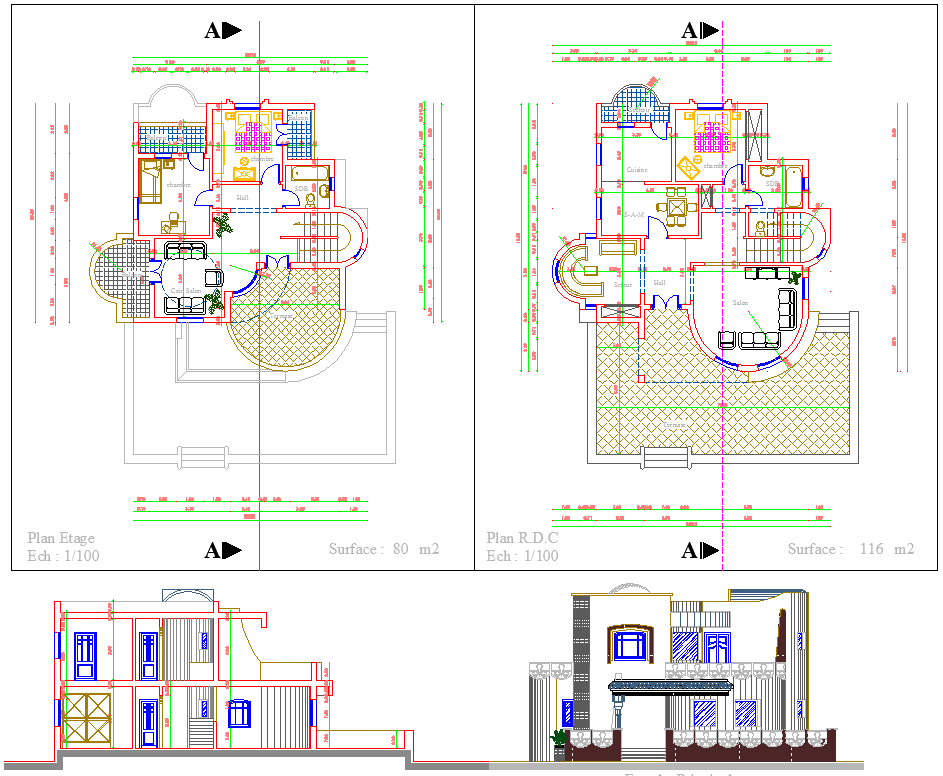Architecture Residence Layout plan dwg file
Description
Architecture Residence Layout plan dwg file.
find here the architecture layout plan along with furniture arrangement detail, section plan and elevation design of Residence project.
Uploaded by:

