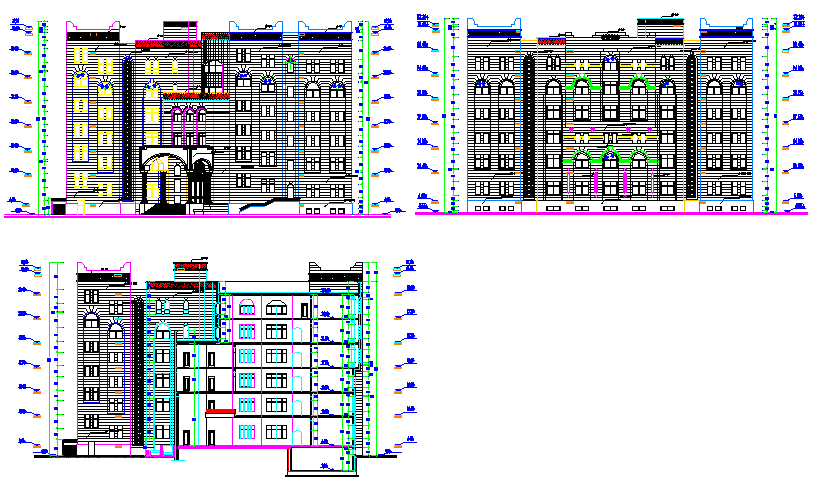Building Section view detailing dwg file
Description
Building Section view of dwg file, building design detailing, column detailing, building elevation view, dimensions detailing of floor and storey of building
building elevation door and window view, parapet wall, entrance view

Uploaded by:
Fernando
Zapata

