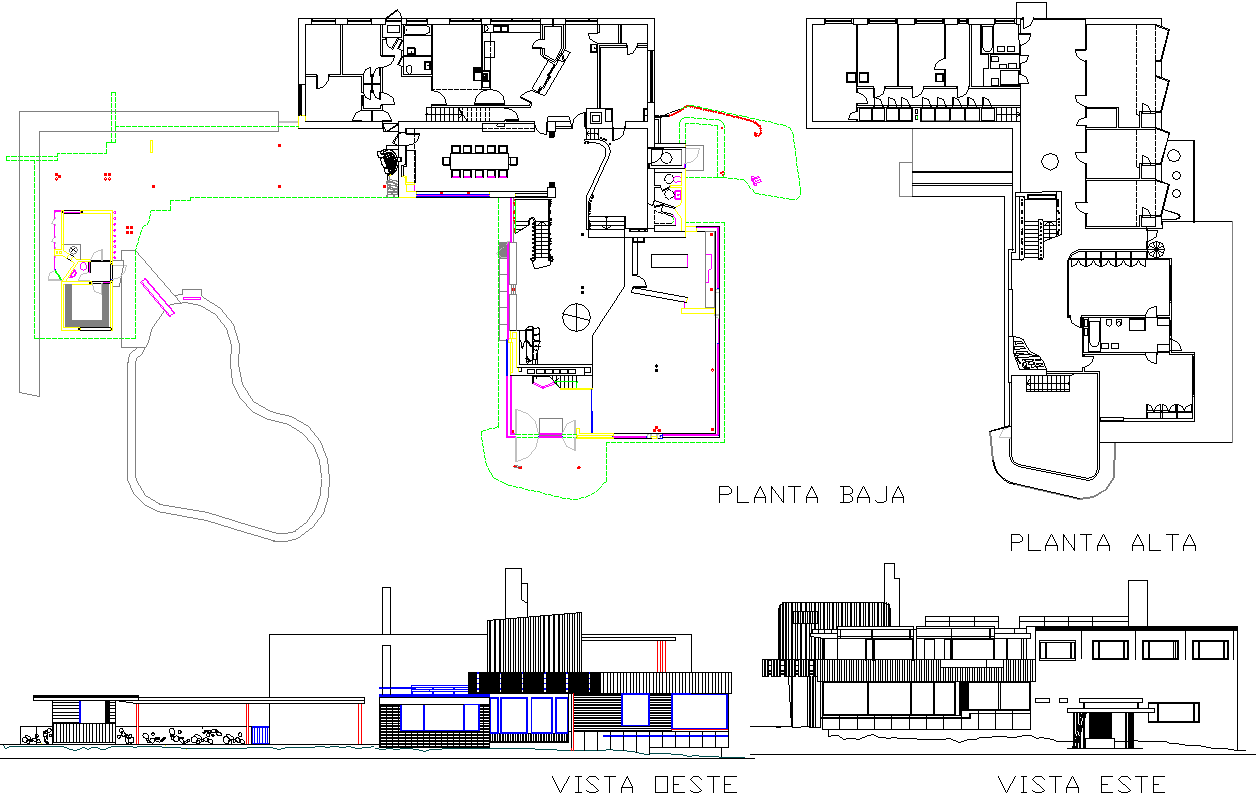Modern Residence Project detail view dwg file
Description
Modern Residence Project detail view dwg file.
find here layout plan for the ground floor plan and first-floor plan with furniture detail swimming pool section plan and elevation design of the residence project.
Uploaded by:
