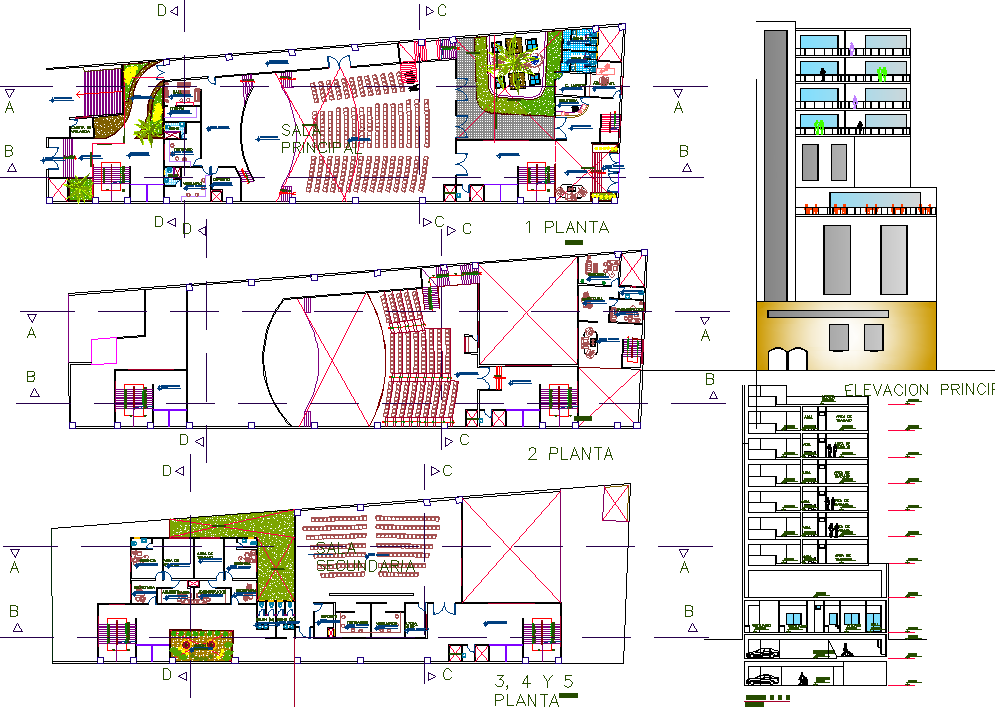Auditorium Project autocad file
Description
Auditorium Project autocad file.
the architecture layout plan includes 2 wide auditorium plan, manager cabin, control system, cafeteria, landscaping design also have section plan and elevation design of Auditorium Project detail.
Uploaded by:

