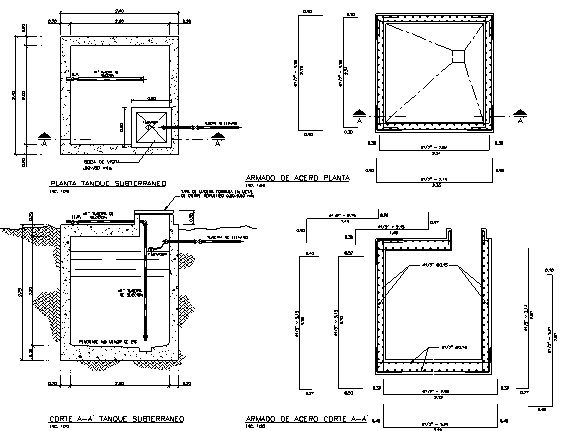Medical Clinic Architecture Project dwg file
Description
Medical Clinic Architecture Project dwg file.
Medical Clinic Architecture Project that includes a detailed view of construction details like wall construction, column and beam construction, wall design, pillars and much more of medical project.
Uploaded by:

