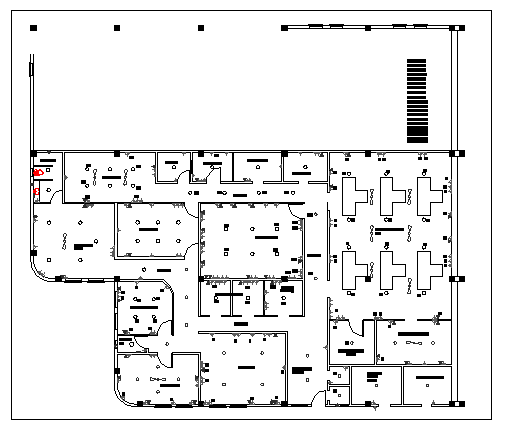Floor plan of a warehouse dwg file
Description
Floor plan of a warehouse with details of entrance passage executive rooms class rooms computer lab interview rooms workshop in charge area directors room instructors room plumbing room testing lab staff room accountant dining area kitchen with dimensions.
File Type:
DWG
File Size:
108 KB
Category::
Interior Design
Sub Category::
Corporate Office Interior
type:
Gold
Uploaded by:
manveen
kaur
