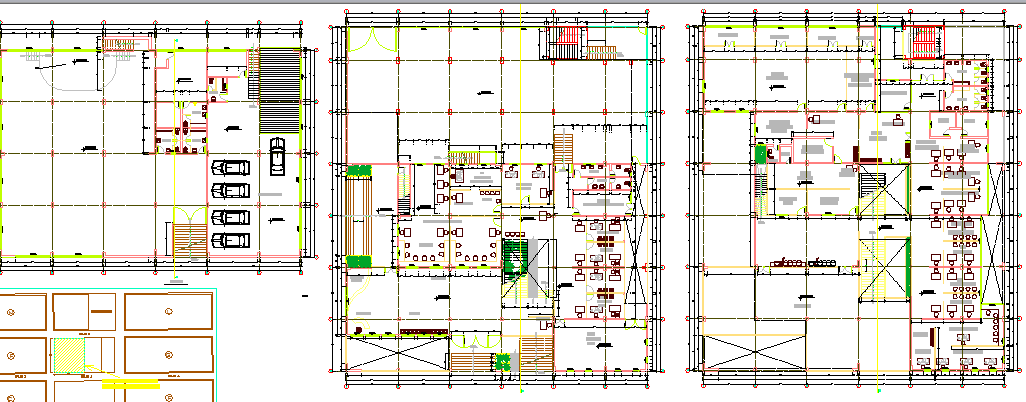Layout Plan of City Auditorium Hall Architecture Project dwg file
Description
Layout Plan of City Auditorium Hall Architecture Project dwg file
Layout Plan of City Auditorium Hall Architecture Project that includes a detailed view of main wide entry gate, car parking area, outdoor sanitarians, outdoor mini garden area, reception area, waiting area, cafeteria, restaurant, dining area, admin department, main office, kitchen, cultural hall, presentation hall, toilets and bathrooms and much more of hall layout plan.
Uploaded by:

