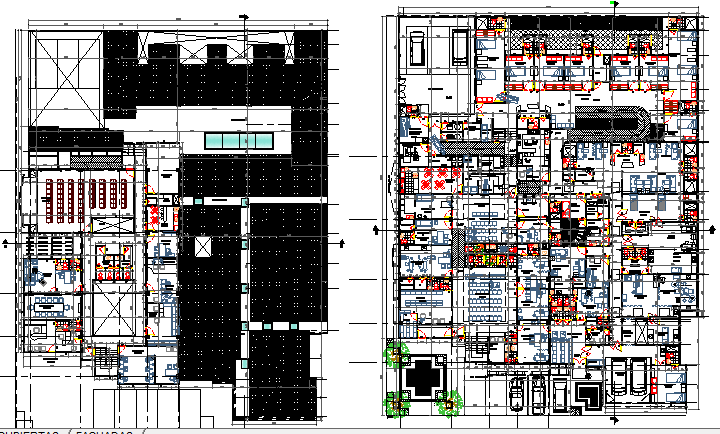multi-flooring health center ground and first floor plan details dwg file
Description
multi-flooring health center ground and first floor plan details dwg file .
multi-flooring health center ground and first floor plan details that includes basement car parking area, mini garden, security cabin, consultant room, doctors office, reception area,, waiting area, cleaning department, admin office, x-ray room, nurse room, toilets for general and staff and much more of hospital floor plan.
Uploaded by:

