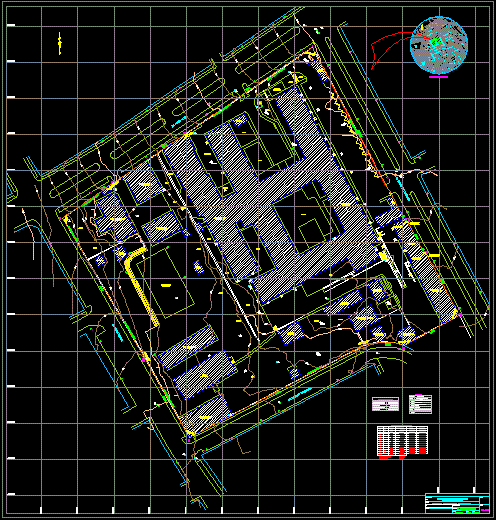Apoyo Victor Ramos Guardia DWG Drawing Architectural Layout Plan
Description
Apoyo Victor Ramos Guardia DWG cad drawing file. block layout plan and location plan of the hospital. Hospital building blocks the top view and layout are given in this cad drawing file. You can simply download this drawing cad file for free. just click the download button. Thank you.
Uploaded by:
