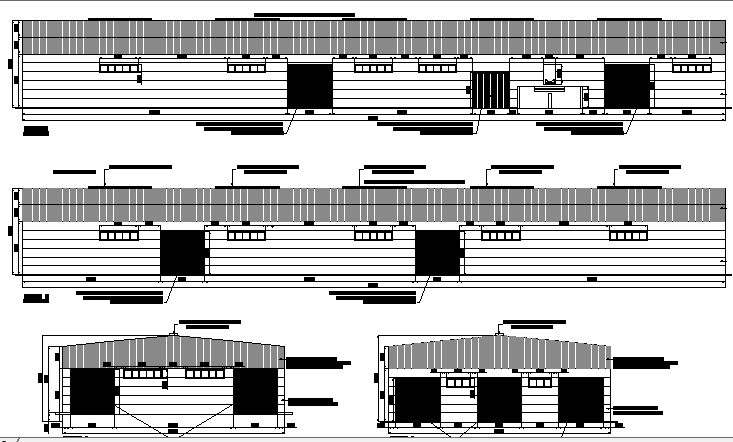Stock warehouse full elevation details dwg file
Description
Stock warehouse full elevation details dwg file.
Stock warehouse full elevation details that includes front elevation, back elevation, doors and window view, roof view and much more of stock warehouse detailing elevation.
Uploaded by:
