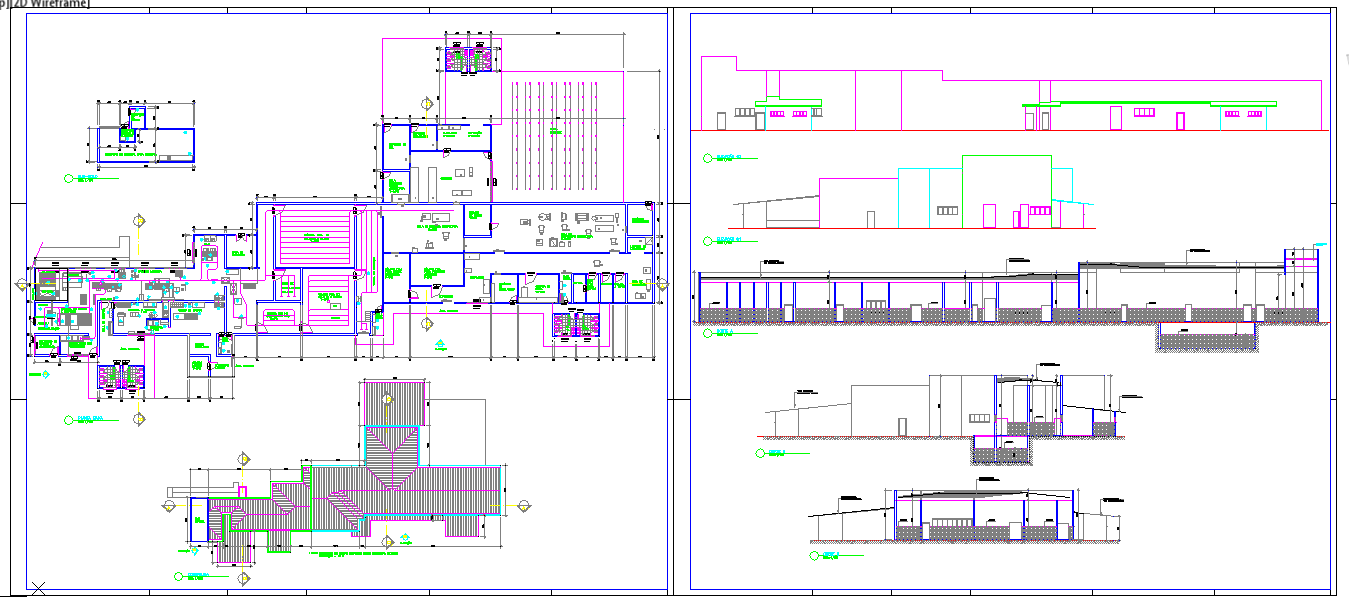Industrial Design
Description
Industrial Design Download file, Large factories tend to be located with access to multiple modes of transportation, with some having rail, highway and water loading and unloading facilities. Industrial Design detail, Industrial Design DWG File.

Uploaded by:
Harriet
Burrows
