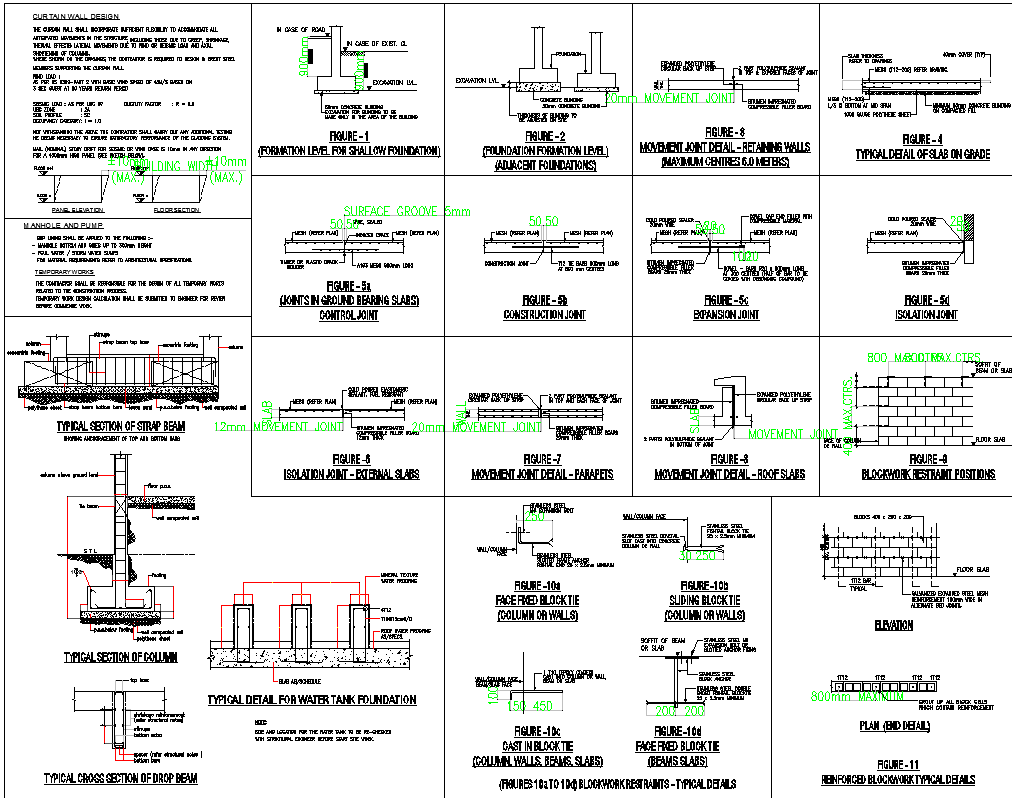External Wall detail dwg file
Description
External Wall detail dwg file.
find here typical section of the column, water tank foundation plan, construction joint wall detail, typical cross-section of roof beam and typical detail of slab on grade.
File Type:
DWG
File Size:
7.4 MB
Category::
Structure
Sub Category::
Section Plan CAD Blocks & DWG Drawing Models
type:
Gold
Uploaded by:
