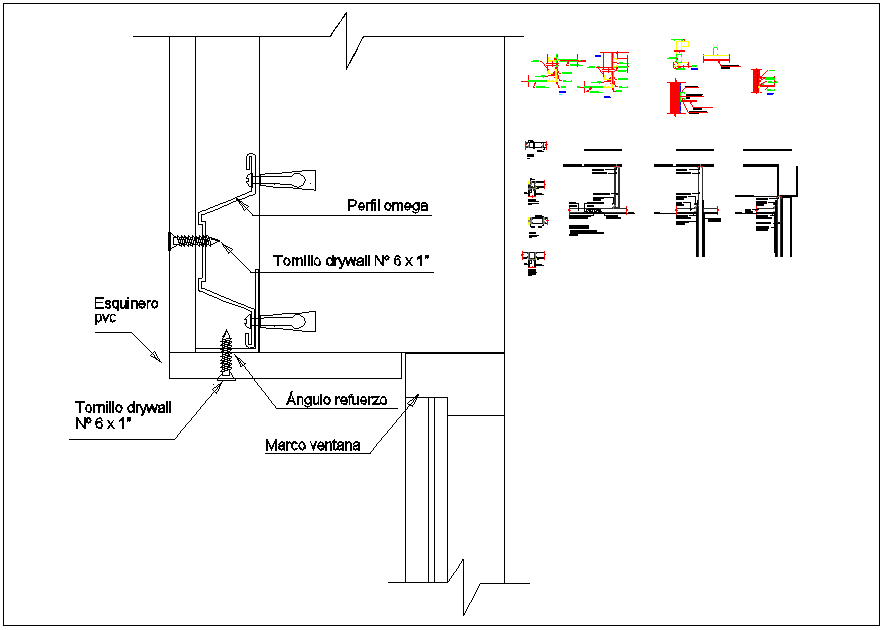Top lintel door section dwg files
Description
Top lintel door section dwg files, Top lintel door section view detail of fasteners , structure members reinforcement detail, reinforcement steel bars dimension detail view, cross section of beam and column
Uploaded by:
