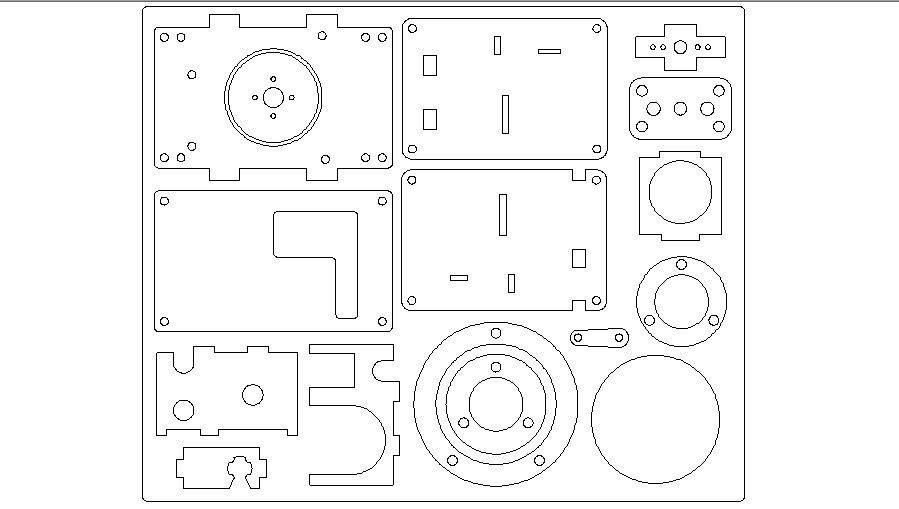Acrylic cutting 3mm drawing cad structure details dwg file
Description
Acrylic cutting 3mm drawing cad plan details that includes a detailed view of single acrylic plan with line details, colors details, size details, type details etc for multi purpose uses for cad projects.
Uploaded by:
