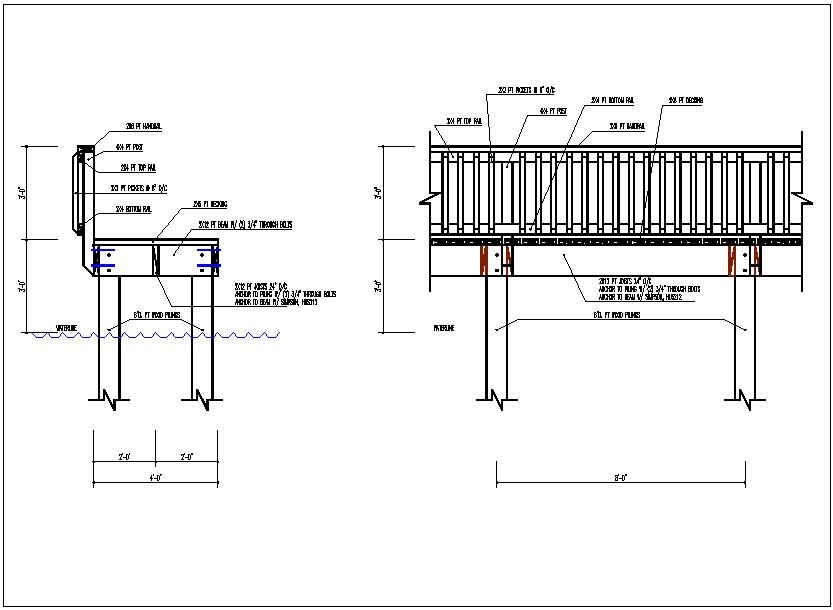Hand railing of open balcony detail view dwg file
Description
Hand railing of open balcony detail view dwg file, Hand railing of open balcony section view and front elevation view in detail dimensions, specification detail of hand railing structure, size of steel using in hand railing, wooden pile detail view
Uploaded by:

