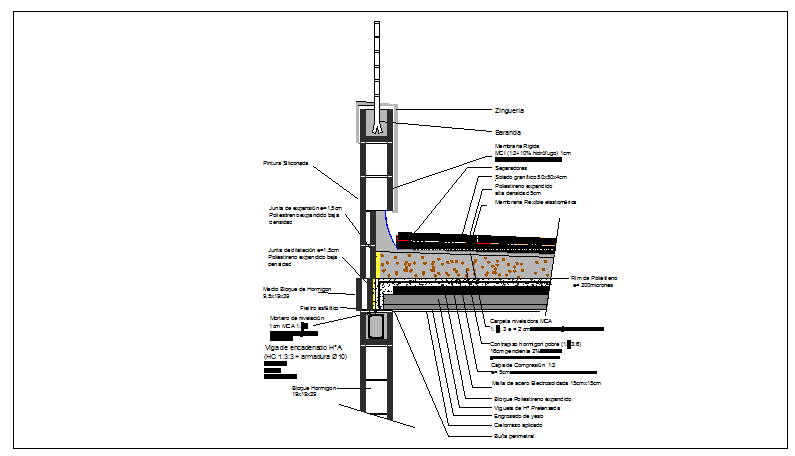Beam, column, floor slab connection, Monolithic connection section view dwg file
Description
Beam, column and floor slab connection and Monolithic connection section view detail dwg file, Monolithic connection section view detail of floor slab, beam and column detail section view, reinforcement detail naming and denotations
File Type:
DWG
File Size:
142 KB
Category::
Structure
Sub Category::
Section Plan CAD Blocks & DWG Drawing Models
type:
Free
Uploaded by:

