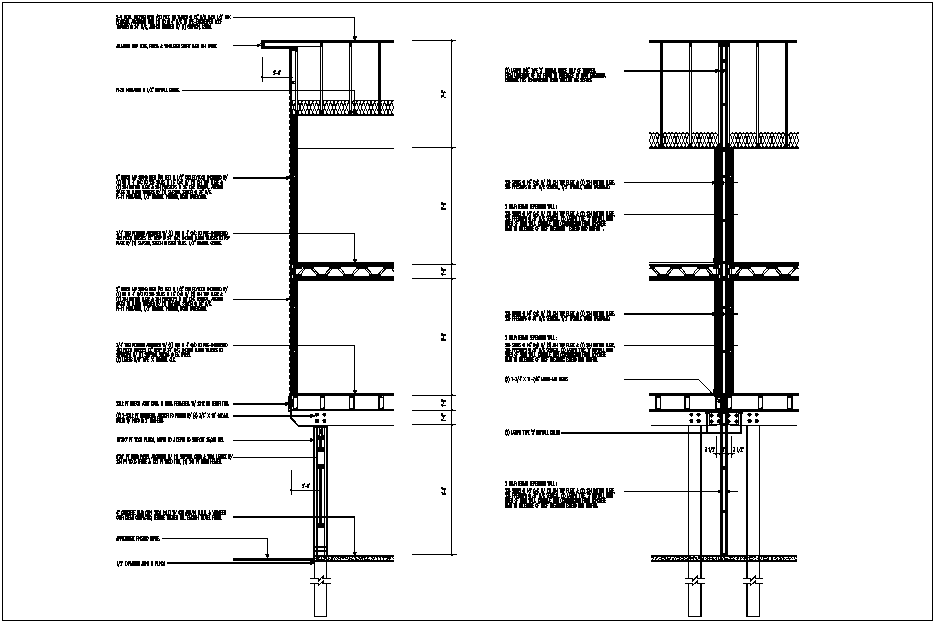Wall section view of house detail dwg file
Description
Wall section view of house detail dwg file, Wall section view of house detail with specification detail, column and beam concrete detailing, plywood flooring detail, anchoring detail, slab specification detail etc
File Type:
DWG
File Size:
1.1 MB
Category::
Structure
Sub Category::
Section Plan CAD Blocks & DWG Drawing Models
type:
Gold
Uploaded by:
