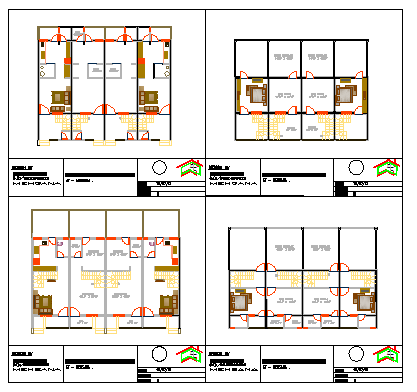2 type proposed layout design drawing of Raw house design.
Description
Here the 2 type proposed layout design drawing of Raw house design with simple type layout planning design drawing with 2 option design in this auto cad file.
Uploaded by:
zalak
prajapati
