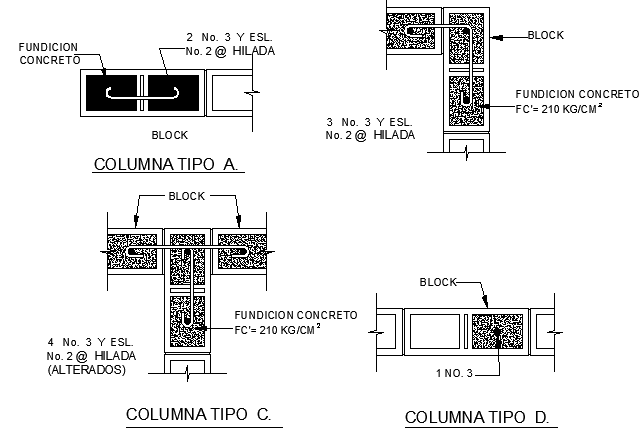Column construction details of room dwg file
Description
Column construction details of room dwg file.
Column construction details of room that includes material used details, measurements, concrete layer, blocks, finishing concrete, rooms column view and much more of column construction details.
Uploaded by:
