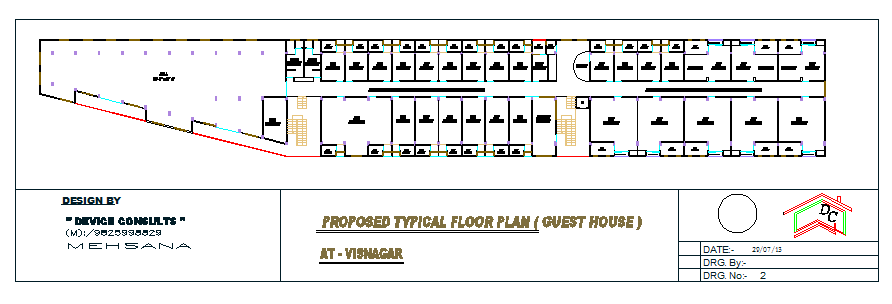Proposed Typical floor layout plan of guest house design drawing
Description
Here the Proposed Typical floor layout plan of guest house design drawing with room size 114 sq.ft and also restaurant design drawing in this auto cad file.
Uploaded by:
zalak
prajapati
