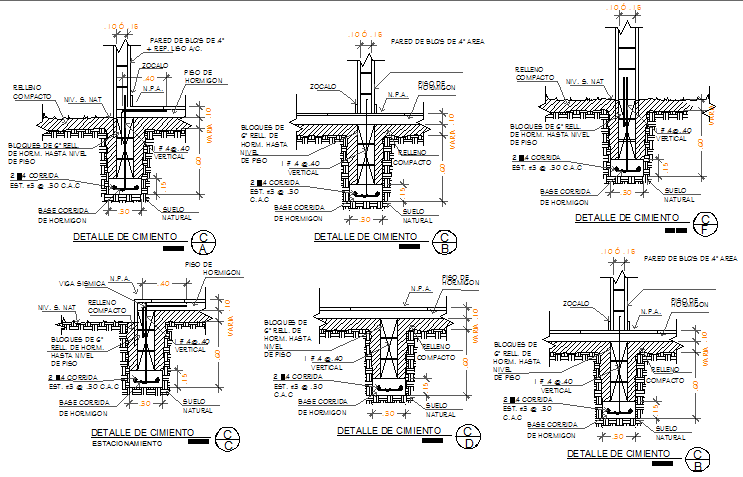Column constructive details of building dwg file
Description
Column constructive details of building dwg file.
Column constructive details of building that includes concrete details, material used details, detailed measurement of column and much more of column construction details.
Uploaded by:

