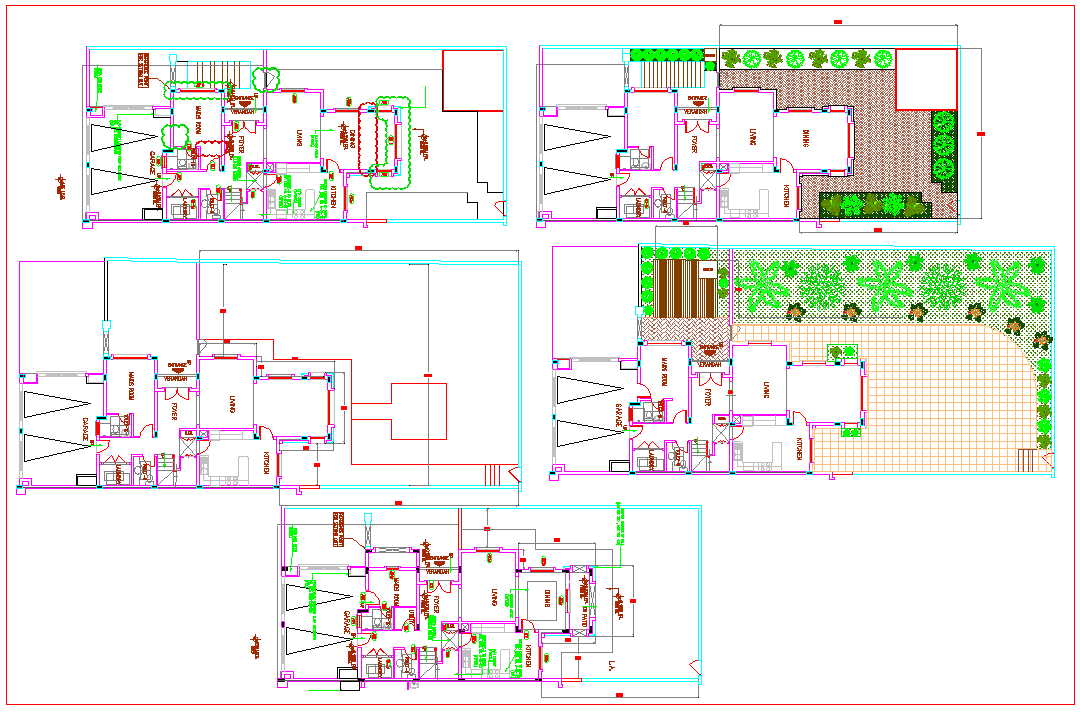The Reem House Modern Living Design with Elegant Architecture
Description
Experience refined modern living with Reem House, a beautifully designed residential concept that combines luxury, elegance, and comfort. The architecture showcases clean lines, open spaces, and natural lighting that define contemporary living. Perfect for architects, interior designers, and homeowners, this design captures the essence of sophistication with its thoughtfully planned interiors and stylish layouts. Each area of Reem House reflects balance, functionality, and aesthetic harmony suited for high-end residential projects.
This CAD file includes comprehensive 2D architectural drawings featuring detailed floor plans, elevations, and essential design symbols. Compatible with AutoCAD, Revit, SketchUp, and 3ds Max, it provides valuable guidance for planning, visualizing, and executing modern architectural projects. This layout serves as an excellent reference for luxury home design, offering inspiration for elegant yet practical residential solutions. Download now to access this premium-quality file and subscribe to Cadbull for unlimited downloads of professional CAD and 3D design files curated for architects and designers.

Uploaded by:
Liam
White
