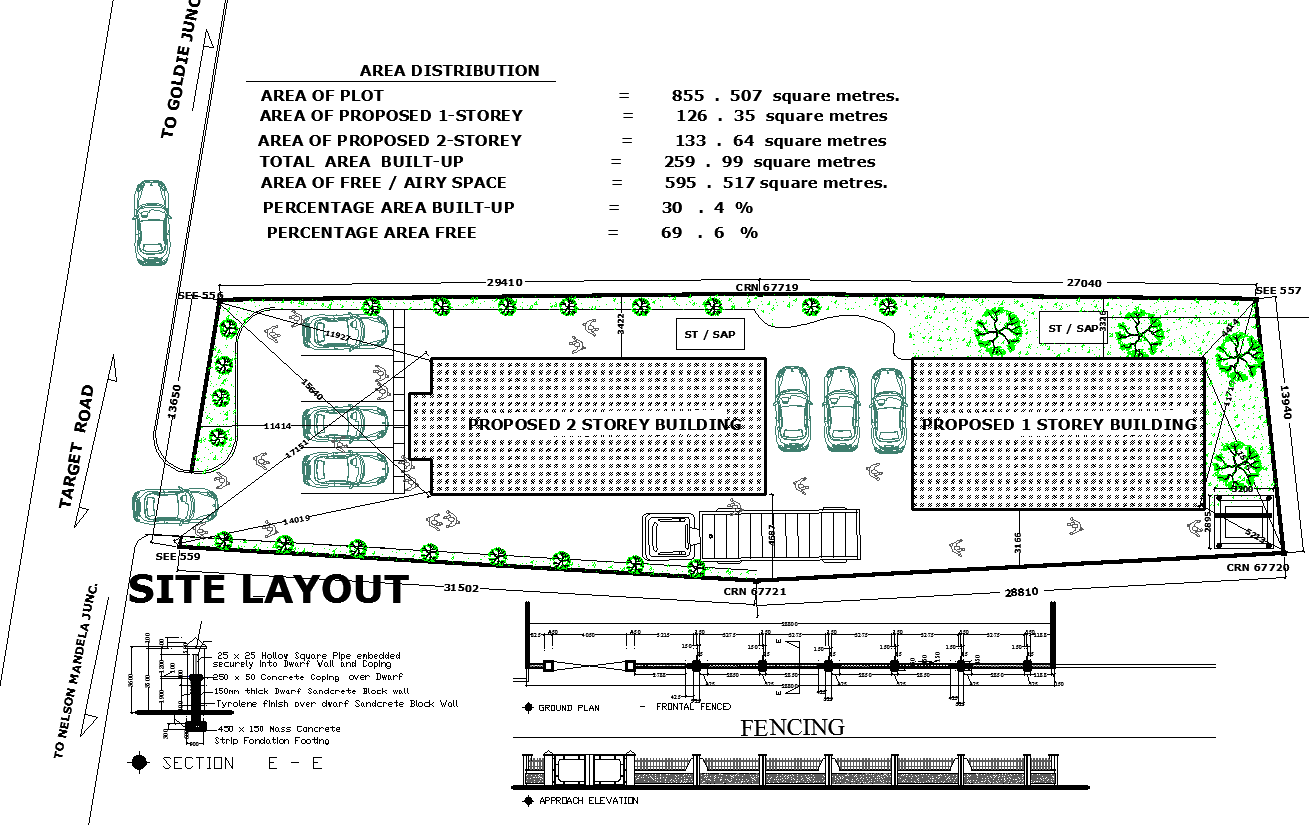Site plan layout view detail dwg file
Description
Site plan layout view detail dwg file, Site plan layout view detail with location detail, area balance sheet detail, parking lot area plan view, fencing detail, road detail, landscaping detail etc
Uploaded by:
