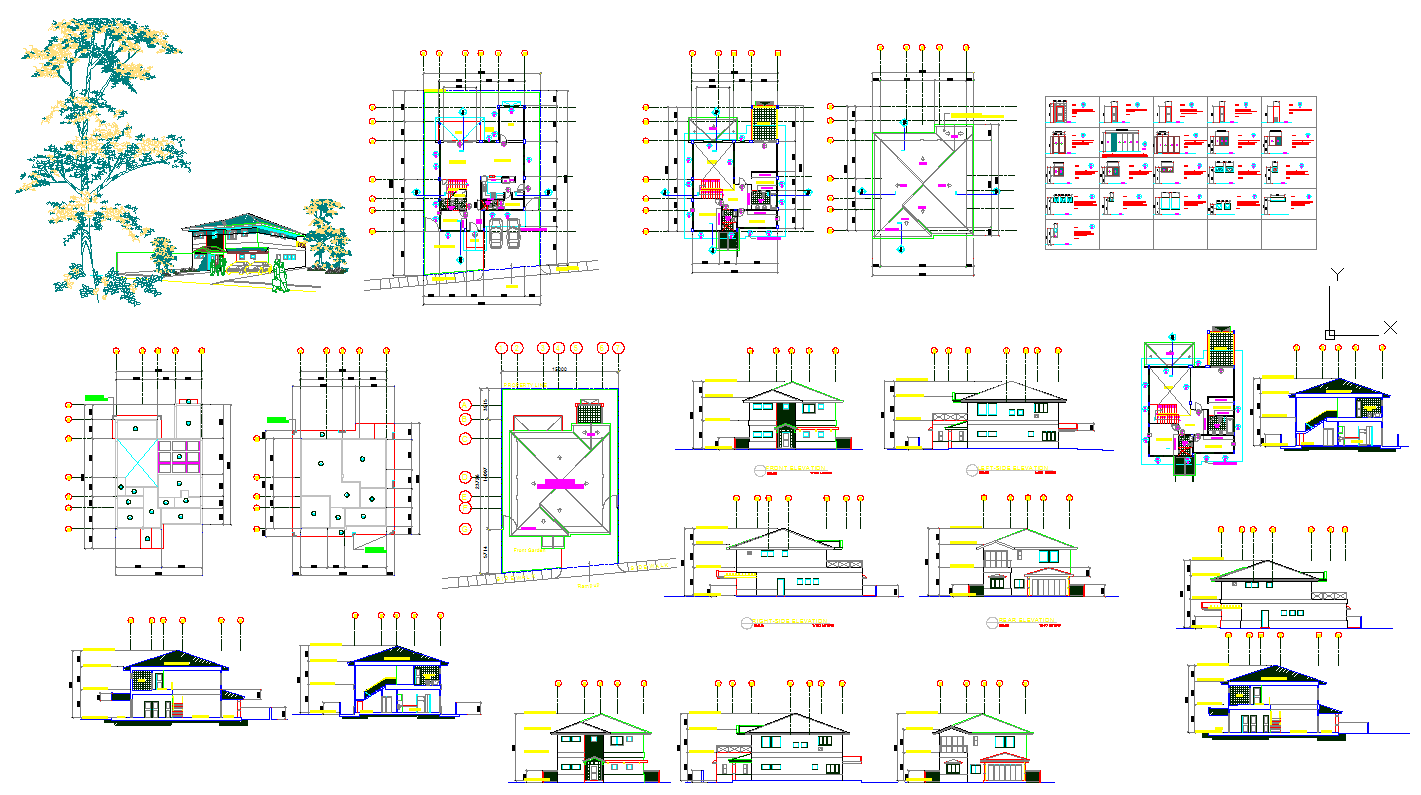House Blueprint CAD Design with Multi Level Plans in DWG Format
Description
This house blueprint CAD design DWG file presents a detailed architectural layout featuring multi-level floor plans, structural grid lines, column placements, roof framing schemes, door window schedules, and sectional elevations. The drawing includes complete ground and first floor layouts with marked entry zones, staircase positioning, internal partitions, veranda layout, terrace access, and coordinated electrical and plumbing references. Each plan reflects clear structural spacing, column grids aligned in equal intervals, and typical residential room proportions, ensuring accurate visualization for construction and presentation. The blueprint also highlights roof ridge levels, drainage slopes, and façade treatment through elevation drawings.
Ideal for architects, civil engineers, interior designers, builders, AutoCAD users, Revit professionals, SketchUp designers, and 3D modeling experts, this DWG file offers a professional reference for designing residential projects. The included front, rear, left, and right elevations provide clarity on building height distribution, window alignment, shading elements, and structural balance. Multiple section cuts reveal floor-to-floor height levels, slab thickness, roof detailing, and foundation structure, helping professionals execute precise planning and execution. Subscribe to Cadbull to access this complete residential blueprint and accelerate your architectural workflow with accurate, ready-to-use CAD resources.

Uploaded by:
Fernando
Zapata
