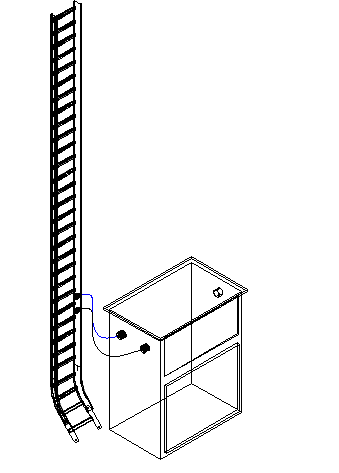Ray transformer connection details dwg file
Description
Ray transformer connection details dwg file.
Ray transformer connection details that includes a detailed view of cable details, dual box view, wire design and much more of ray transformer connection details.
File Type:
DWG
File Size:
5.1 MB
Category::
Electrical
Sub Category::
Architecture Electrical Plans
type:
Gold
Uploaded by:

