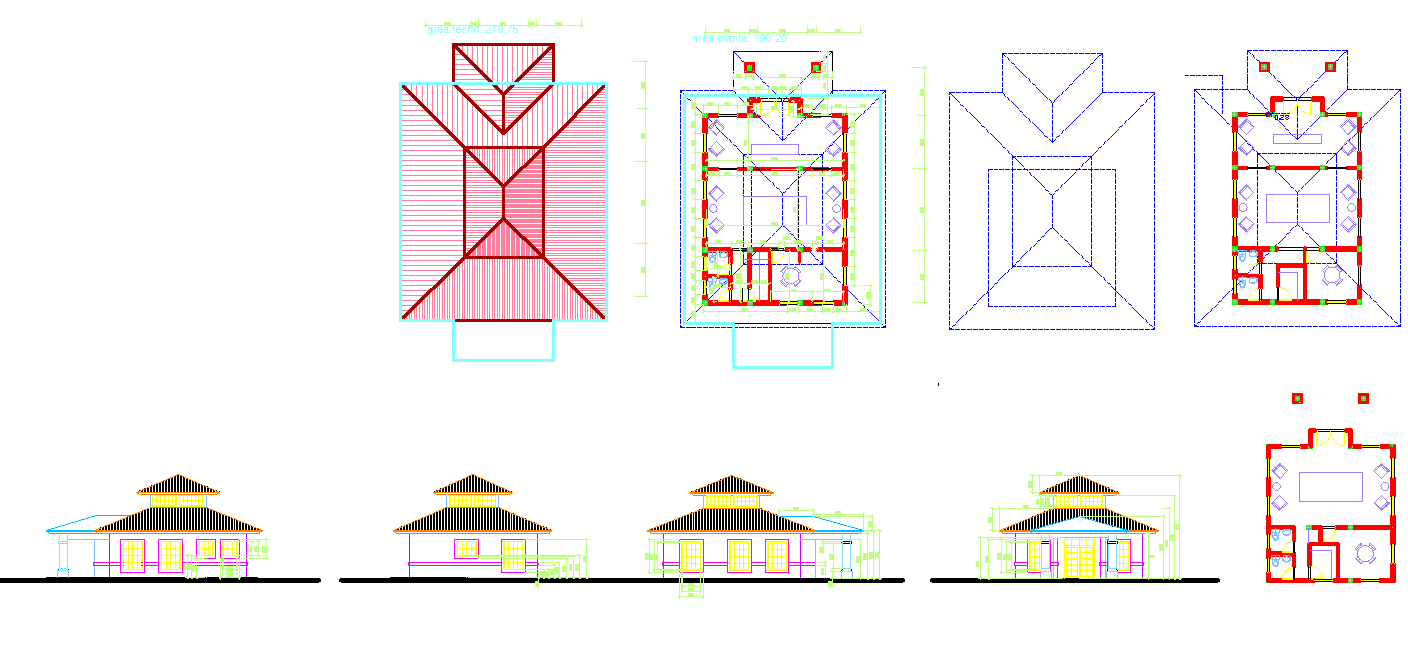Modern Office Condo Floor Plan with Complete Building Layout
Description
This AutoCAD DWG file presents a detailed office condo design featuring a symmetrical layout with a central hall, meeting spaces, and multi-sided external elevations. The office floor plan displays wall thicknesses of approximately 20 cm to 25 cm, interior room divisions, circulation routes, and a compact restroom zone. The plan includes a structured grid with an overall footprint close to 195 sq m, while the roof plan shows a multi-tiered sloped geometry with intersecting ridges and hip rafters. The elevations capture full building height, entrance steps, windows, shading elements, and structural alignment suitable for modern office design standards.
The exterior façade drawings highlight a three-tier roof system with approximate heights of 3.2 m per tier, creating a visually balanced office building layout. The sectional drawings further reveal the vertical structure, including column alignments, timber roof framing, and interior ceiling levels. The site arrangement, entry canopy, and veranda elements add functionality to the overall design, making it ideal for small offices, administrative centers, or commercial hubs. This premium-quality file is a valuable reference for architects and designers seeking commercial office architecture inspiration and high-precision office condo DWG resources for professional project development.
File Type:
3d max
File Size:
253 KB
Category::
Interior Design
Sub Category::
Corporate Office Interior
type:
Gold

Uploaded by:
john
kelly

