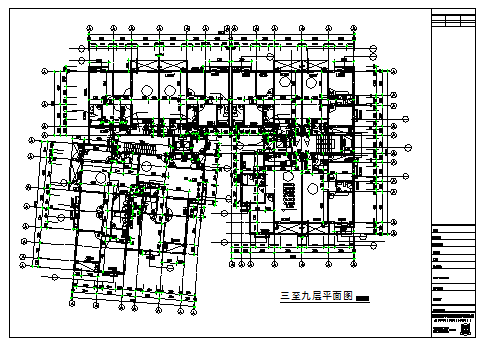Typical layout design drawing of Flat design, 3rd floor to 9 th floor.
Description
Here the Typical layout design drawing of Flat design drawing for 3rd floor to 9th floor with center line design, working design drawing in this auto cad file.
Uploaded by:
zalak
prajapati
