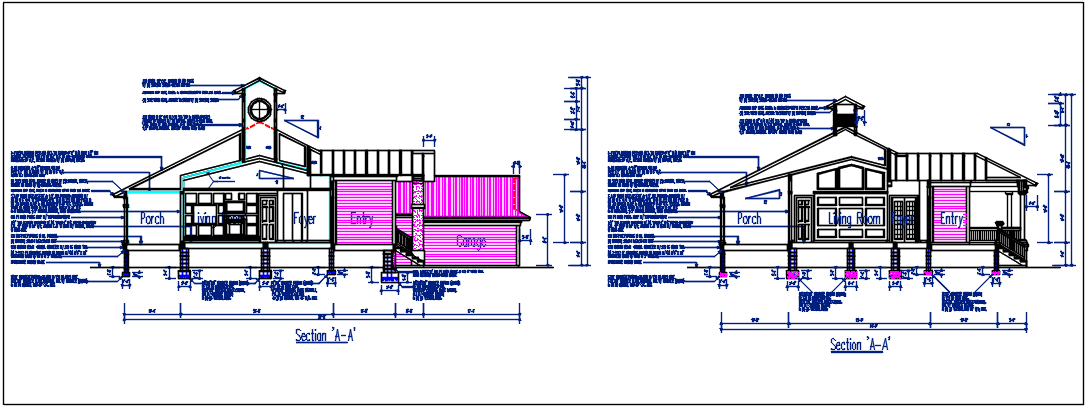House section view detail dwg file
Description
House section view detail dwg file, Residential house section view detail with specification detail, door window section view detail specification, right elevation and left elevation view detail, dimension detail etc.
Uploaded by:
