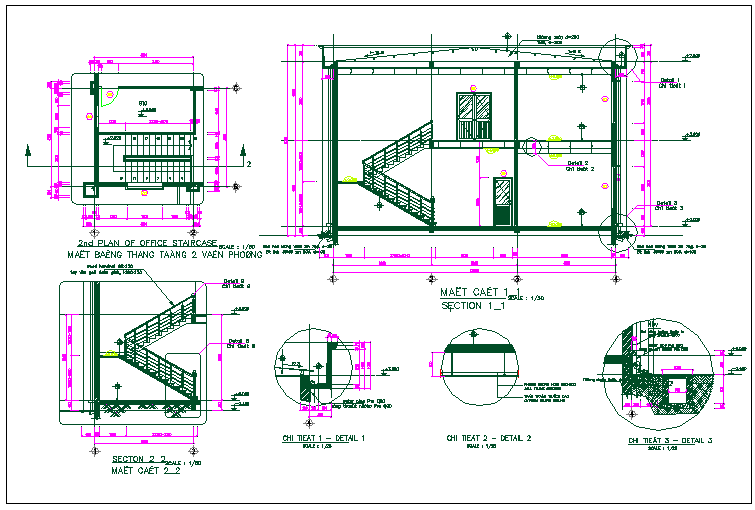Office building section view detail dwg file
Description
Office building section view detail dwg file, Office building section view detail and design plan layout detail with specification detail, dimensions detail, stair section plan view, structure detail etc
Uploaded by:
