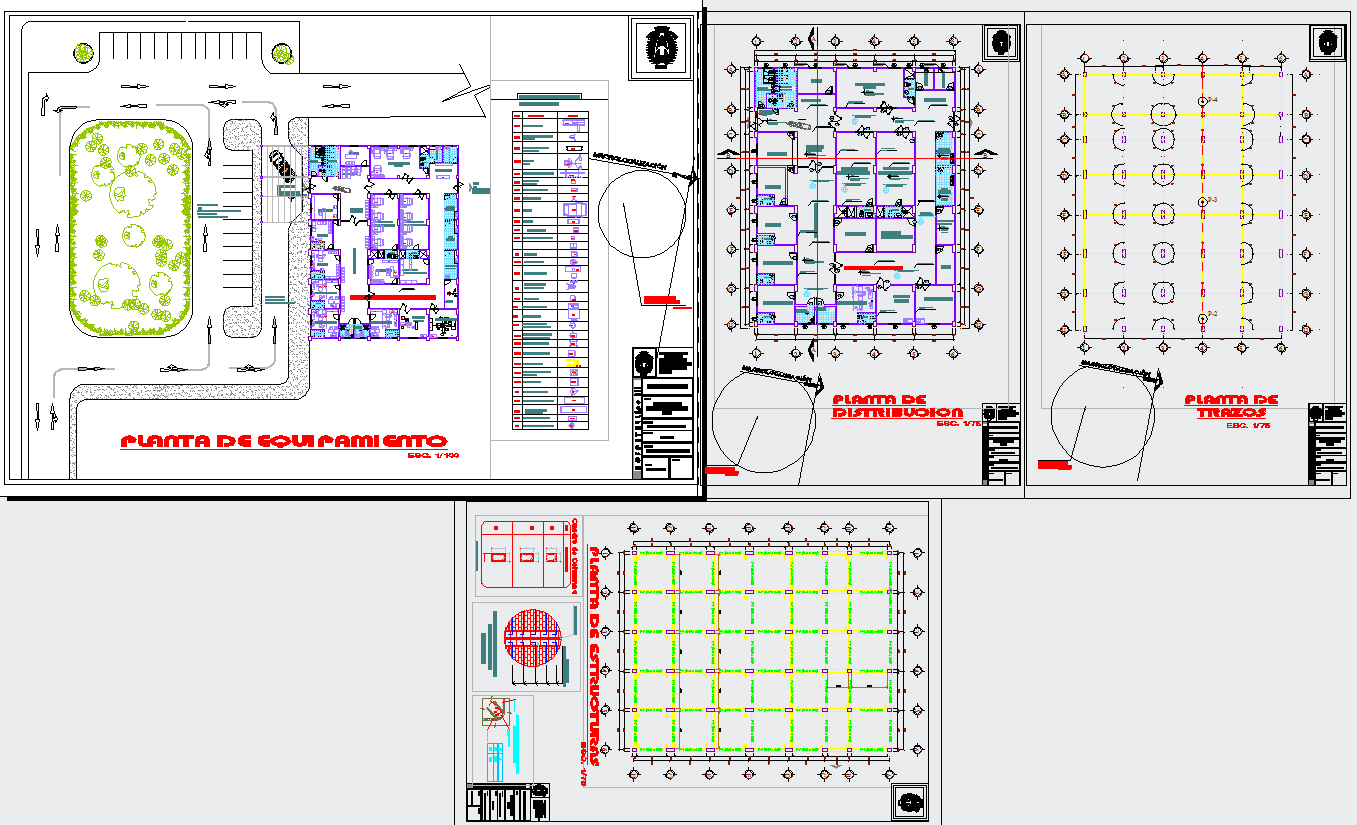Emergency Hospital Layout Design for Efficient Medical Services
Description
This AutoCAD DWG file presents a complete emergency hospital layout design, featuring a detailed equipment floor plan, patient distribution areas, and structural grid drawings. The primary plan includes clearly marked circulation paths, parking access, landscaped zones, and a functional building footprint organized around medical service clusters. The emergency block showcases dedicated treatment rooms, administrative offices, consultation zones, and support facilities arranged with precision to enhance workflow. The included distribution plan provides a clear view of internal divisions, showing optimized space usage for patient flow, staff movement, and equipment accessibility.
Additionally, the DWG contains a structural layout with a uniform grid system, foundation alignment, and beam-spanning information, making it suitable for architects, structural engineers, and project planners. Each drawing includes scaled measurements such as grid spacing, wall thicknesses, and equipment positioning, helping users accurately interpret and execute construction requirements. This emergency hospital design package is ideal for those creating healthcare projects that require clarity, efficiency, and compliance with modern medical standards.

Uploaded by:
Jafania
Waxy
