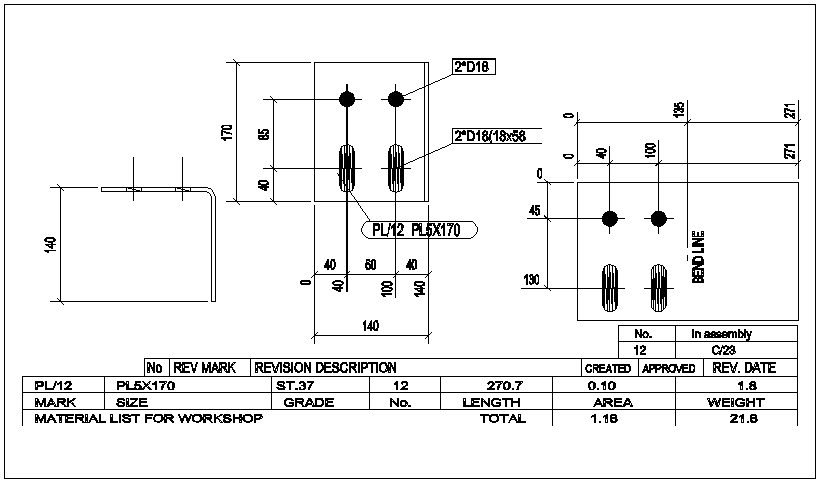Structure detail section plan detail dwg file
Description
Structure detail section plan detail dwg file, Structure detail section plan detail with dimensions detail, specification detail, section plan view etc
File Type:
DWG
File Size:
588 KB
Category::
Structure
Sub Category::
Section Plan CAD Blocks & DWG Drawing Models
type:
Gold
Uploaded by:

