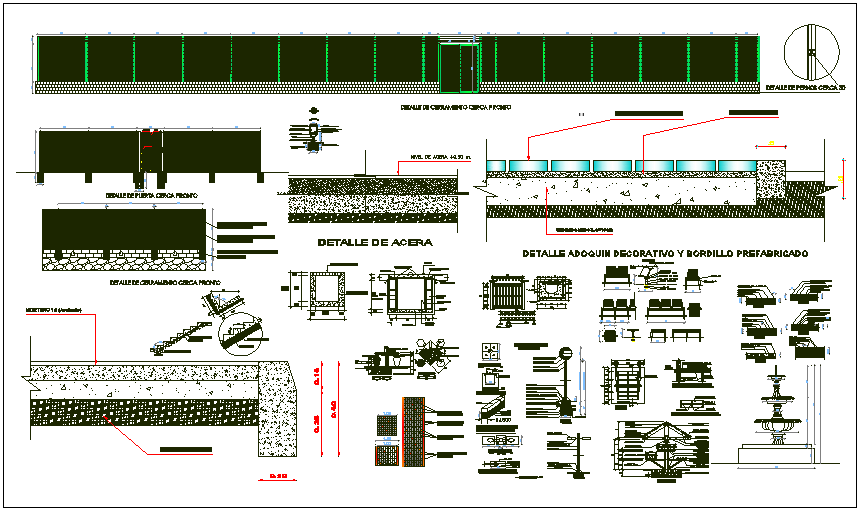Structure detail and section plan view dwg file
Description
Structure detail and section plan view dwg file, Structure detail and section plan view with specification detail, denotation detail, stair beam slab column section detail, roof structure detail, furniture detail etc
File Type:
DWG
File Size:
6 MB
Category::
Structure
Sub Category::
Section Plan CAD Blocks & DWG Drawing Models
type:
Gold
Uploaded by:

