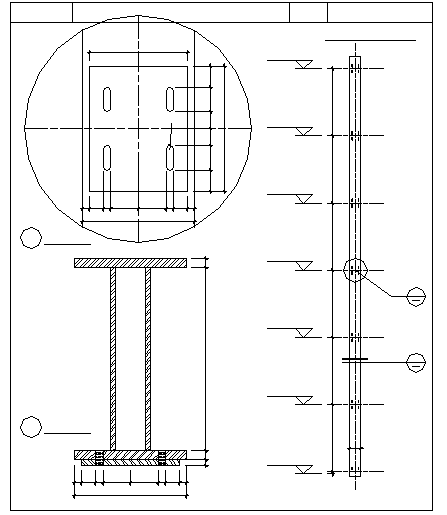I - Beam Detail in DWG file
Description
I - Beam Detail in DWG file. The horizontal elements of the "I" are known as flanges, while the vertical element is termed the "web". I-beams are usually made of structural steel and are used in construction and civil engineering.
File Type:
DWG
File Size:
32 KB
Category::
Structure
Sub Category::
Section Plan CAD Blocks & DWG Drawing Models
type:
Free
Uploaded by:
zalak
prajapati

