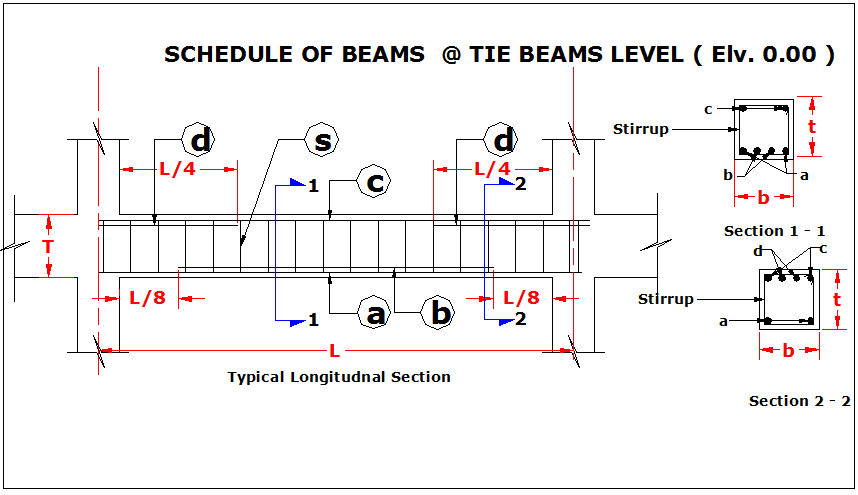Tie Beam DWG File with Detailed Section Plan CAD Drawing Layout
Description
Tie beam beam details with section plans. This CAD drawing file includes measurements, reinforcement details, and layout designs to help engineers and architects plan and visualize structural elements accurately. Ideal for residential and commercial building projects requiring detailed tie beam documentation.
Uploaded by:
