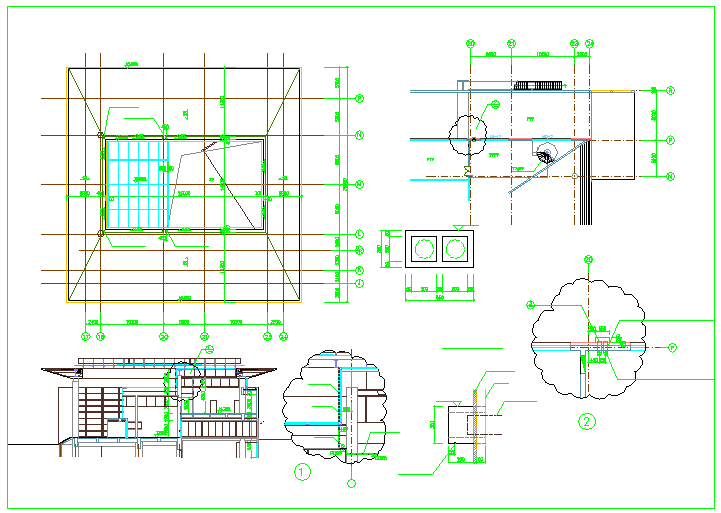Structure steel Beam Detail
Description
Structure steel Beam Detail, Rest cafe, Section Detail & Plan Lay-out Detail, Beam Section Detail.
File Type:
DWG
File Size:
312 KB
Category::
Structure
Sub Category::
Section Plan CAD Blocks & DWG Drawing Models
type:
Gold
Uploaded by:
zalak
prajapati
