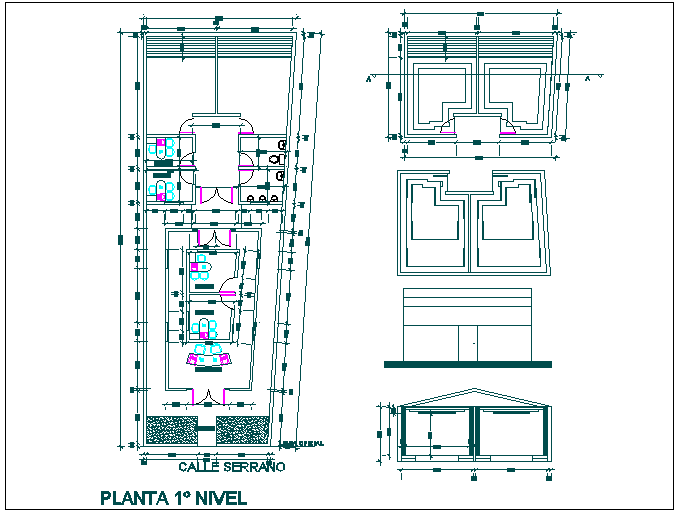First floor plan and elevation of office dwg file
Description
First floor plan and elevation of office dwg file in first floor plan with view of entry way,wall view,reception area view,office area view and washing area view with wall and area distribution and necessary dimension view with elevation.
Uploaded by:
