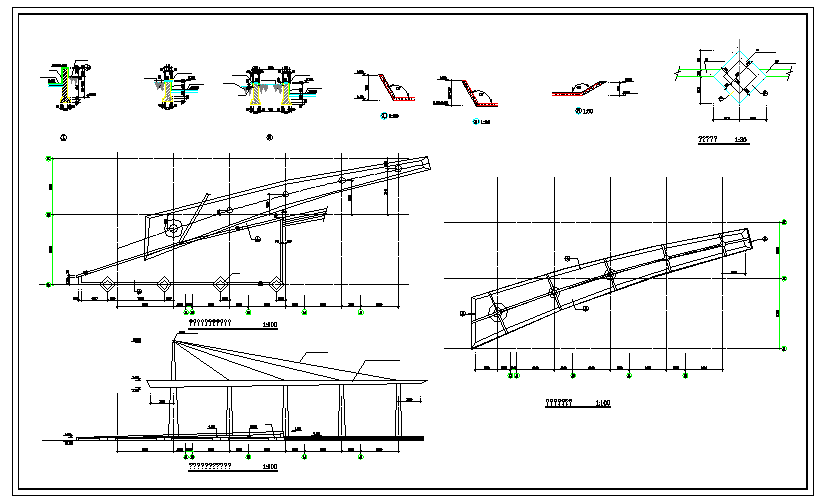Steel Structure Detail in Autocad file
Description
Steel Structure Detail in Autocad file. Entrance square colonnade floor plan on both sides, Colonnade roof plan, Entrance square on both sides colonnade elevation, Tree pool floor plan etc detail.
File Type:
DWG
File Size:
228 KB
Category::
Structure
Sub Category::
Section Plan CAD Blocks & DWG Drawing Models
type:
Gold
Uploaded by:
zalak
prajapati

