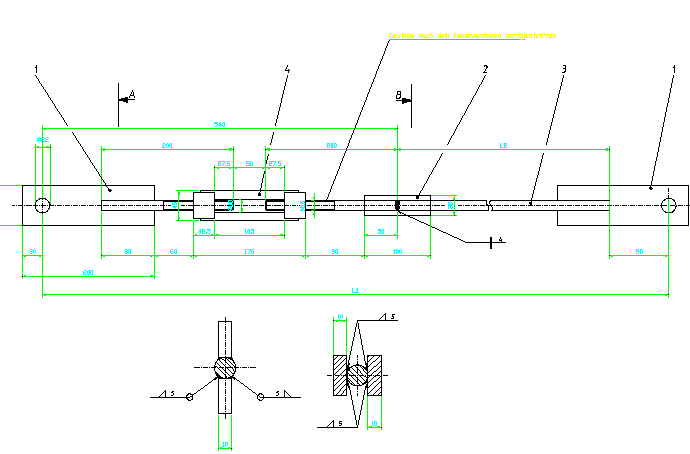Tensor architecture project details dwg file
Description
Tensor architecture project details dwg file.
Here you can find a detailed view of tensor details.
File Type:
DWG
File Size:
47 KB
Category::
Electrical
Sub Category::
Architecture Electrical Plans
type:
Free
Uploaded by:

