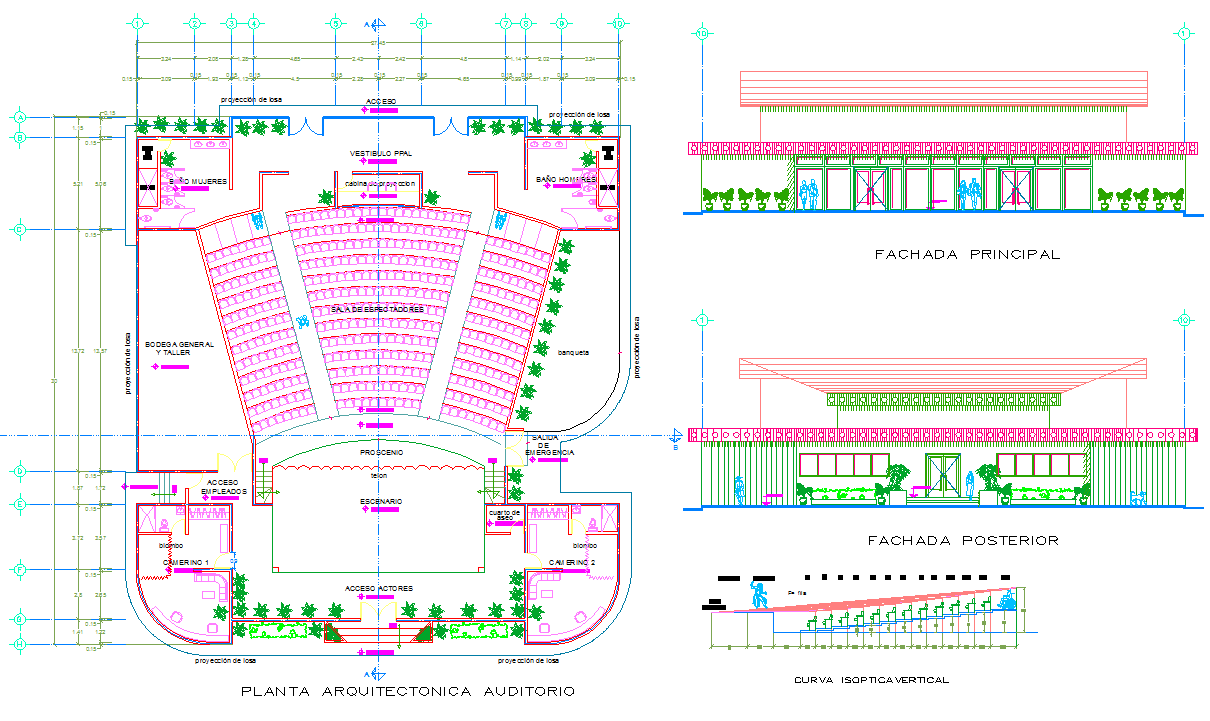Auditorium Hall DWG File with Complete Seating and Stage Planning
Description
This auditorium hall DWG file presents a complete architectural plan that includes a fully detailed seating arrangement, stage layout, curved audience zones, and circulation paths designed around precise grid measurements. The uploaded drawing displays the main architectural plan of the auditorium, featuring a vestibule entrance, general storage rooms, workshop area, male and female restrooms, and employee access points. The seating rows are arranged in a fan-shaped pattern, supported by side aisles, emergency exits, and clear visibility lines toward the stage. The proscenium, backstage access, cabins, and technical areas are also marked with accurate design notations, allowing professionals to understand the complete spatial distribution of an operational auditorium.
The auditorium hall DWG file also includes detailed elevation drawings showing the principal façade, rear façade, landscaped frontage, column spacing, door sections, and overhang structures. A vertical isoptical curve section highlights the visibility gradient from each seating row to the stage, making it useful for acoustic and audience-view analysis. The façade drawings show shading elements, access doors, window lines, and decorative features that contribute to the overall architectural identity of the auditorium. This DWG is ideal for architects, civil engineers, and interior designers who require detailed auditorium planning references for stage design, seating optimization, and technical drawing development. Cadbull subscribers can download this file to enhance project documentation and streamline drafting workflows.

Uploaded by:
Eiz
Luna

