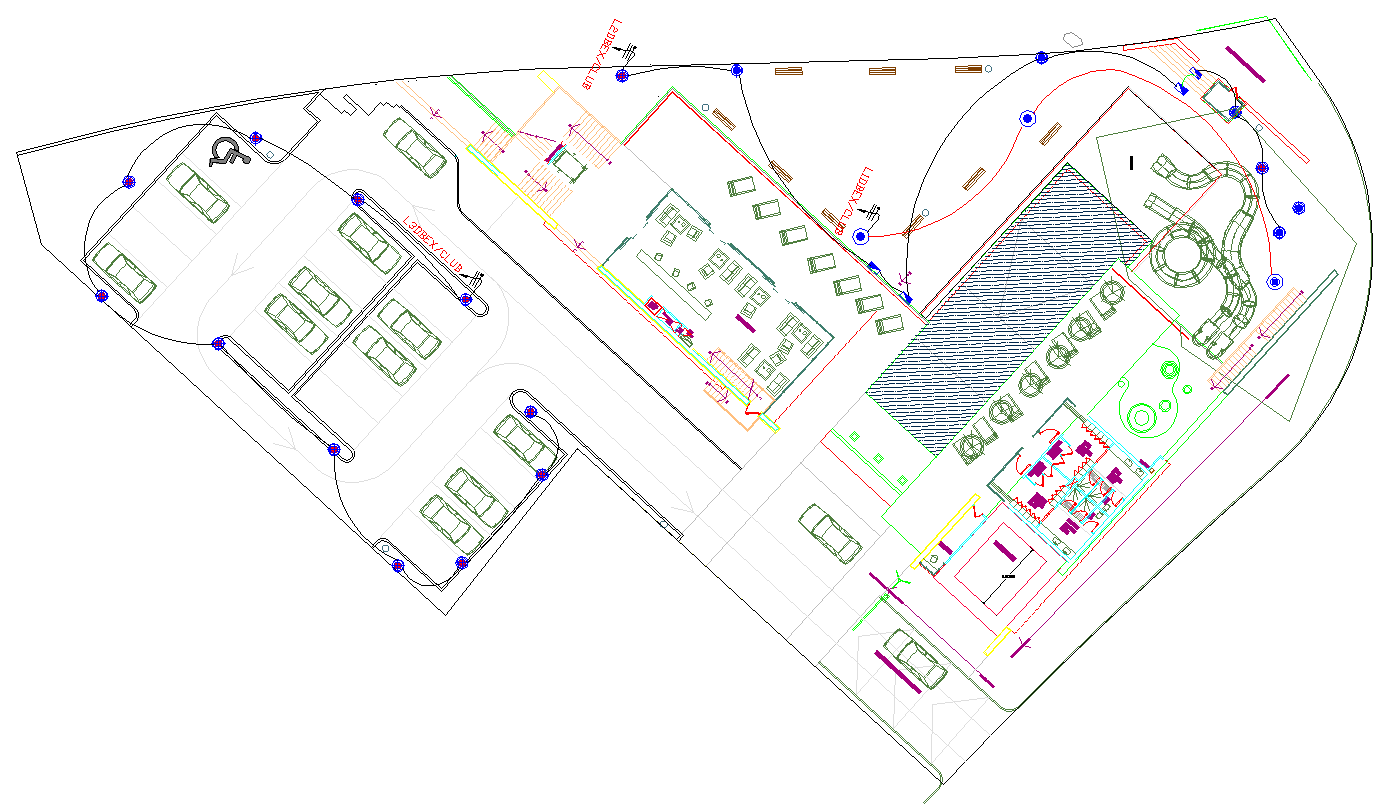Club House DWG File with Electrical Layout and Street Lighting Plan
Description
This club house DWG file presents a complete electrical layout plan featuring wiring distribution, lighting circuits, streetlight positioning, and external service routes within the clubhouse premises. The drawing showcases the full outdoor facility layout, including parking areas, landscaped zones, club entry points, pathways, and amenity spaces. Each lighting fixture, cable route, and control point is clearly marked with symbols referenced from the legend. Street lighting poles with a height of 6m are positioned along driveways, pedestrian pathways, and key circulation areas for proper illumination. The plan also highlights indoor electrical points within activity rooms, seating zones, and service areas, ensuring safe and efficient power distribution across the entire clubhouse site.
The club house DWG file includes detailed annotations for electrical loads, power connections, and switching systems to support accurate installation. Outdoor recreational areas such as open seating spaces, poolside zones, landscaped walkways, and children’s play sections are integrated with lighting symbols for nighttime visibility and safety. Car parking bays are outlined with vehicle positions and lighting points to ensure smooth traffic flow and clear navigation. The drawing is highly useful for architects, electrical engineers, landscape designers, and AutoCAD professionals working on clubhouse and recreation facility layouts. Cadbull subscribers can download this detailed DWG file to enhance their electrical planning, improve design accuracy, and support construction documentation tasks.
File Type:
DWG
File Size:
990 KB
Category::
Electrical
Sub Category::
Architecture Electrical Plans
type:
Free

Uploaded by:
Fernando
Zapata
