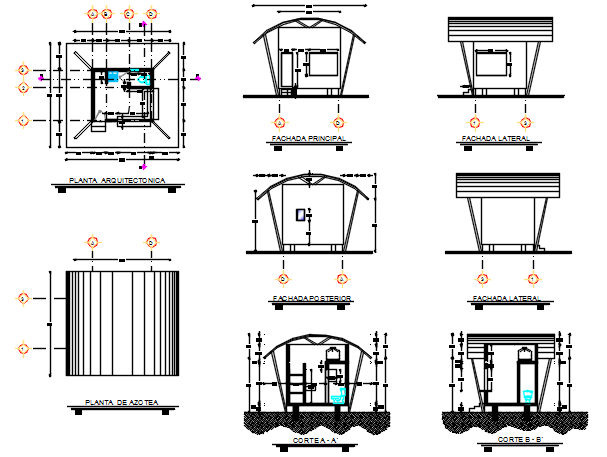Plan and elevation and section detail dwg file
Description
Plan and elevation and section detail dwg file, Plan and elevation and section detail with dimension detail, naming detail, section A-A and section B-B’ detail dwg , wall elevation detail, etc.
Uploaded by:

