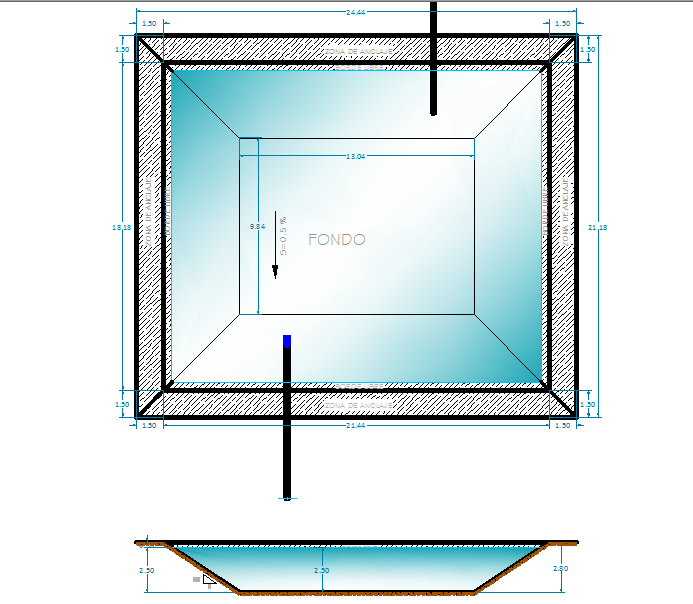Details reservoir land gates and catchment dwg file
Description
Details reservoir land gates and catchment dwg file, layout plan of a water storage unit in auto cad format
File Type:
DWG
File Size:
987 KB
Category::
Mechanical and Machinery
Sub Category::
Other Cad Blocks
type:
Free
Uploaded by:
