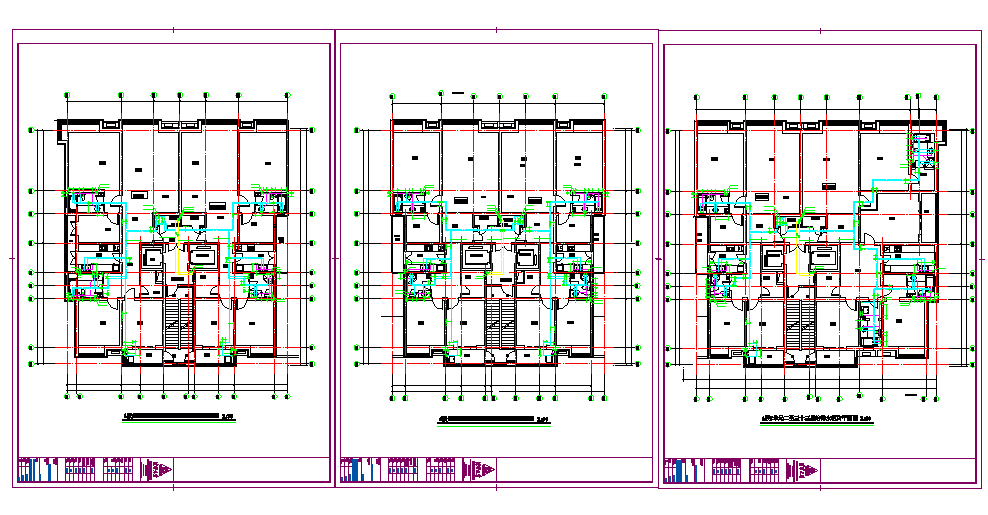A section C unit water supply system diagram
Description
Unit two to thirty-three water supply and drainage fire floor plans, A section C unit water supply system diagram, Section A Unit A water supply system diagram, A section A B C unit sewage system diagram.
Uploaded by:
zalak
prajapati

