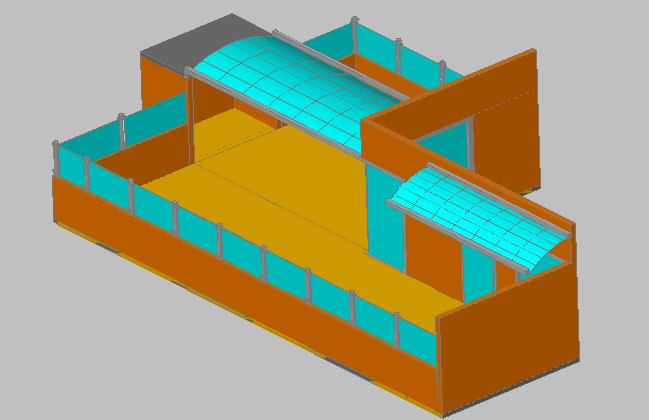3d design of garden of bungalow details dwg file
Description
3d design of garden of bungalow details dwg file.
3d design of garden of bungalow details that includes a detailed view of top view, roof view, surface view, terrace fence, wall design and much more of bungalow terrace details.
Uploaded by:
