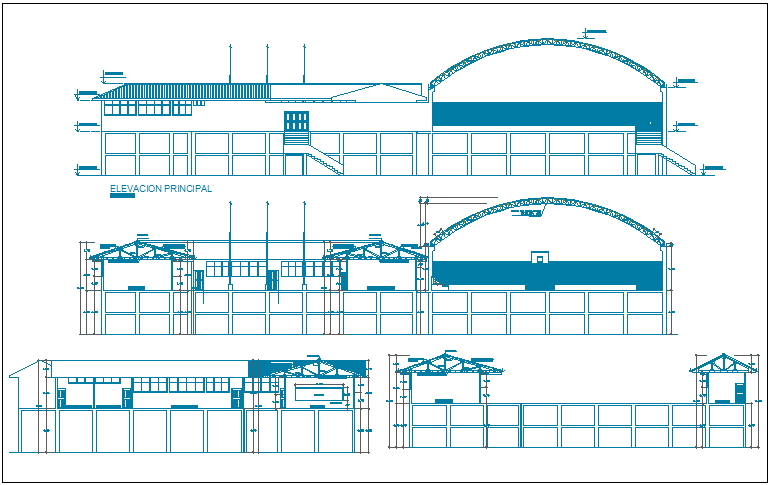Elevation with different view of collage dwg file
Description
Elevation with different view of collage dwg file in elevation with view of floor view with
balcony,wall and door and window view and stair view with support of collage building
and distribution view of area.
Uploaded by:

